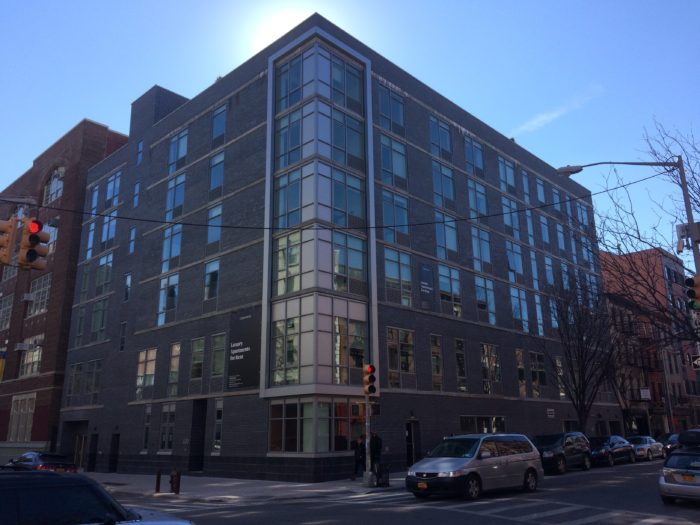
New Pentecostal Church and Residences
Address:
189 Avenue B New York, New YorkArchitect:
Architectura
One Executive Drive
Suite LL100
Fort Lee, New Jersey 07024
Project Size:
47,310 SF
The project is a 7-story mixed use development at the corner of 12th Avenue and Avenue B in New York City. A 400 seat Pentecostal Church occupies the ground floor with church function spaces located in the basement level. The Church is separate from the condominium with separate utility services and mechanical and electrical systems. In addition to the congregation hall, the church office and the pastor’s residence are located on the ground floor. In the cellar there will be three classrooms, nursery, church office, storage, kitchen and toilets.
Above the Church are 6 floors of residential rental apartments. The residential portion of the building has a separate entrance lobby on the ground floor along with a central common laundry room. The residential apartments include a mix of (27) studio and (17) junior one bedroom apartments. Two apartments at the 6th floor and the two apartments at the 7th floor have access to private roof terrace areas. The 7th floor also includes a Community Room with a common terrace area.