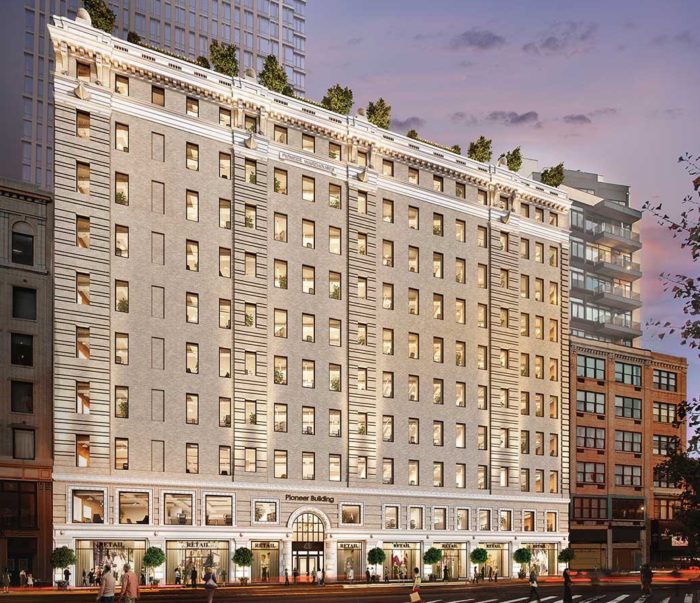
Pioneer Building
Address:
41 Flatbush Avenue Brooklyn, NYClients:
Quinlan Development Group, LLC
157 Columbus Avenue
New York, NY 10023
Architect:
Beyer Blinder Belle Architects & Planners LLP
120 Broadway
New York, NY 10271
Project Size:
230,000 SFConstruction Cost:
$30 Million
The Pioneer Building project consisted of the adaptive redevelopment of a ten story, 230,000 square foot storage building in downtown Brooklyn to a multi-tenant office building with retail on the ground and cellar levels. The design retained the building’s original architectural exterior while maintaining a modern industrial feeling.
Collado Engineering provided mechanical, electrical, plumbing and fire protection consulting engineering services for the replacement of all systems. The new systems consist of a central boiler plant, dedicated outside air units, smoke purge fans, a 600-ton cooling tower, and a backup emergency generator. The MEP systems serving the typical floors have been designed to be adaptable for either single or multiple tenant occupancies. Collado Engineering worked with an acoustic consultant to ensure all rooftop equipment complied with the NYC Noise Code. Condensing boilers in the mechanical penthouse supply hot water for temperature maintenance of the condenser water system and roof perimeter radiation. The dedicated outside air units (DOAS) operating with VFDs deliver ventilation to all spaces and also provide make-up air during smoke purge operation. The forced draft cooling tower on the bulkhead supplies primary condenser water to a plate and frame heat exchanger, which distributes secondary condenser water to the water source heat pumps on the tenant floors.
The electric service was upgraded from a 120V/208V to a 460V/265V, 3-phase service. The building is bulk metered by Con Edison and office tenants are sub-metered by the building owner. The retail spaces are directly metered by Con Edison. A 460V diesel generator, with fuel oil storage in the cellar, provides power for building emergency and standby systems, including emergency lighting, fire suppression, and smoke purge.
Condenser water connections are stubbed into each retail space. Architectural louvers are provided on the building’s façade to allow retail tenants to deliver the necessary ventilation and exhaust air. The fire protection system consists of a fire pump with a 25,000 gallon fire reserve suction tank.