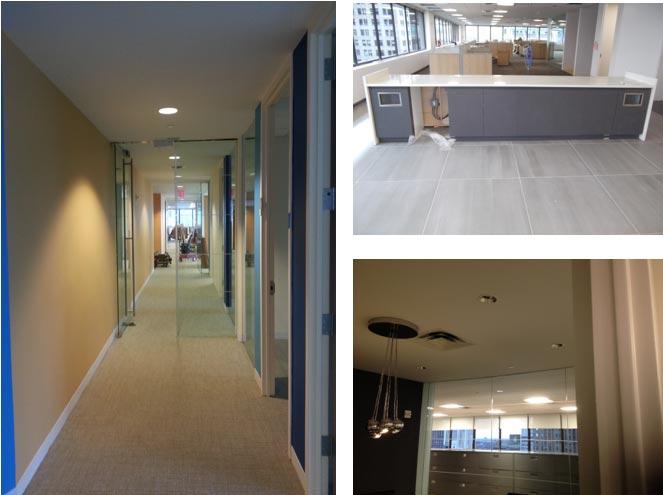
AKF Engineers, LLP
Address:
One Liberty Plaza
New York, NY
Clients:
Perkins Eastman
115 Fifth Avenue
New York, NY 10003Project Size:
52,000 SF
Collado Engineering provided the mechanical, electrical, plumbing and fire protection design services for the interior fit-out of approximately 52,000 square feet on two floors at One Liberty Plaza to house the new offices of AKF Engineers, LLP. The project consisted of the renovation of approximately 44,000 SF on the 22nd floor, and approximately 8,000 SF on the 23rd floor.
The 22nd floor was a strategic alteration, with the reuse of many of the existing MEP distribution systems and architectural finishes. Existing base building and supplemental systems were evaluated to determine the practicality and appropriateness for their reuse. The base building air conditioning systems consisted of ducted air distribution through a combination of central interior building air, and supplemental chilled water fan coil units located above ceilings. A perimeter induction system supplied conditioning for all perimeter spaces. Ventilation to all occupied spaces was provided through the base building interior system and induction system. Air conditioning for the main server room was provided through a floor-mounted chilled water CRAC unit, plus a second CRAC unit for redundancy. The server room control system provided 24/7 emergency notification in the event that temperature conditions could not be maintained.
The space on the 23rd floor was gutted, requiring new distribution extended from the existing base building systems, as well as, supplemental systems.
CE assisted with the required documentation to secure a LEED GOLD Commercial Interiors (CI) Certification for the completed space.