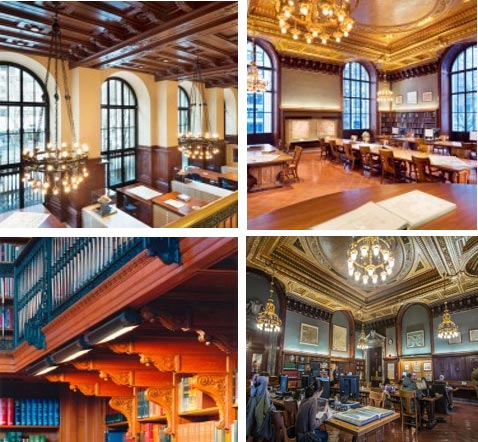
The New York Public Library Stephen A. Schwartzman Building
Address:
Maps Division, Restoration
New York, NY
Clients:
Davis Brody Bond Architects
315 Hudson Street
New York, NY 10013
Project Size:
7,000 SFConstruction Cost:
$5 Million
For years, Al Collado served as the engineer in charge of the restoration, adaptive reuse and expansion of the New York Public Library, a landmarked structure designed by the Carrère and Hastings and completed in 1911.
Significant restorations included the Rose Main Reading Room, the Celeste Bartos Forum, and the Map Division, which was designed and completed by Collado Engineering, P.C. In addition, Collado Engineering went on to the design the NYPL’s main Data Center and IT migration from the Donnell building, a condenser water consolidation and expansion, a complete domestic water system upgrade and many other infrastructure upgrades throughout the building.
The nature of the building construction and its finishes provided special challenges to updating mechanical and electrical infrastructure while respecting the landmarked interiors. Collado’s success in achieving these improvements was based in developing a thorough understanding of the building and the original designer’s intentions.
Collado Engineering provided complete mechanical and electrical consulting engineering services for the project.