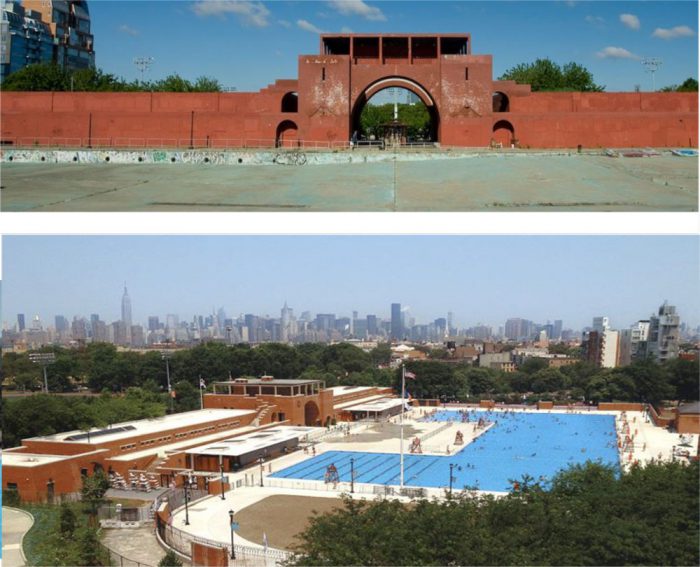
Address:
776 Lorimer Street Brooklyn, NYClients:
NYC Department of Parks & Recreation
The Arsenal
Central Park
830 Fifth Avenue New York, NY 10065
Rogers Marvel Architects
145 Hudson Street New York, NY 10013Construction Cost:
$50 Million
Located within the 35-acre McCarren Park, McCarren Pool was one of eleven pools opened by Robert Moses in 1936. The pool closed in 1984 and sat unused until the summer of 2005, when the empty pool basin opened as a popular venue for concerts, dances, and movies. Thanks to the $50 million in funding allocated through Mayor Bloomberg’s PlaNYC initiative, McCarren Pool was rebuilt as a center for year-round recreation for the residents of northern Brooklyn.
The rehabilitation of the Pool preserves the historic bathhouse building and entry arch. The existing swimming pool was repaired and reconfigured to incorporate a central peninsula to act as a beach area during the summer swim season and an ice skating platform during the winter. Places for lap swimming, a gradually sloped play area, and general swim area are incorporated into the pool’s shape. Outdoor changing pavilions and lockers were constructed adjacent to the original building. The restored bathhouse contains a gymnasium and workout spaces in the recreational wing. The community wing has rooms for children’s programs, senior activities, and other neighborhood activities. The building was awarded LEED Silver Certification by the United States Green Building Council and is a participant in the New York City Percent for Art program.
The engineering challenge was to introduce a state of the art environmental system while maintaining the original open high spaces with exposed structure. Collado Engineering selected a low temperature heat-pump system with gas burning condensing boilers to replace the old steam plant, and an indoor cooling tower located within the Filter Building, at the opposite end of the site from the bath house. New equipment was located in the cellar and in two new equipment rooms carved out of an existing crawl space. The ductwork was routed through the remaining crawl spaces. Demand side ventilation was incorporated to reduce operating costs.
Awarded the 2013 MASterworks award for Best Restoration by the Municipal Arts Society of New York.