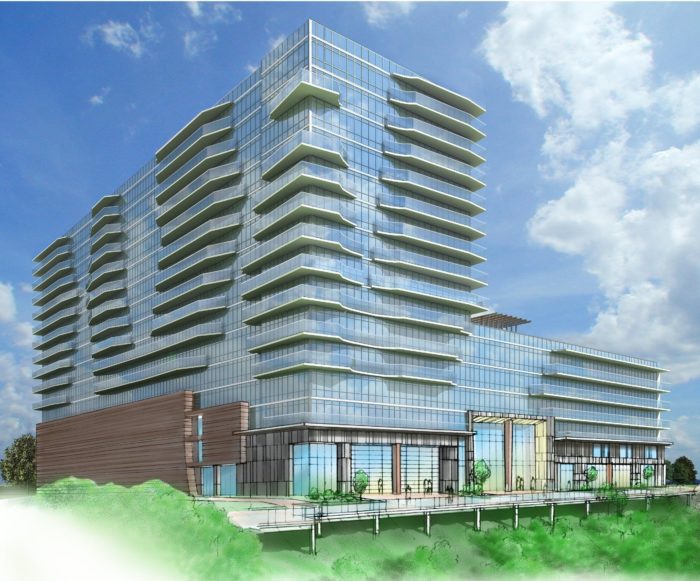
One Park Condominium
Address:
Adolphus Avenue
Cliffside Park, NJ
Clients:
DMG Investments, LLC
100 Wall Street
Suite 1802
New York, New York 10005
Architect:
Architectura
One Executive Drive
Suite LL100
Fort Lee, NJ 07024
Project Size:
408,888 SFConstruction Cost:
$91 Million
The project consists of the construction of a high-rise residential building, One Park, located in Cliffside Park, NJ. The building will be 14 floors above grade with a cellar level. The building will be approximately 408,888 gross square feet and will consist of approximately 205 rental apartments located on floors 1 through 14. The Cellar Level will consist of parking, amenity space, a gym, a pool and MEP utility spaces. The Ground Floor will consist of the main entrance lobby, apartments, squash court, loading area, fire command center and parking. The 2nd and 3rd floors will include apartments, parking and utility space. The 4th through 14th floors will be apartment floors consisting of a mix of one, two and three bedroom apartments with (22) apartments per the 4th and 5th floors and (16) apartments each on the 6th through 14th floors. There will be a roof garden on the 6th floor and the roof over the 14th floor.
The condominium units are provided with a variable refrigerant flow (VRF) heat pump system which provides heating and cooling. The VRF system is monitored to allocate the cost of the operations of the systems to each individual unit owner. Domestic hot water is provided by a central boiler plant located in the penthouse. Hot water is circulated to maintain optimal water temperature. The building is fully sprinklered and provided with standpipe. The 480 volt electrical service supplies the base building common area loads. A 120/208 volt service provides power to the condominium units. Each unit is directly metered by PSE&G. An emergency generator is provided to supply code-mandated life safety loads.