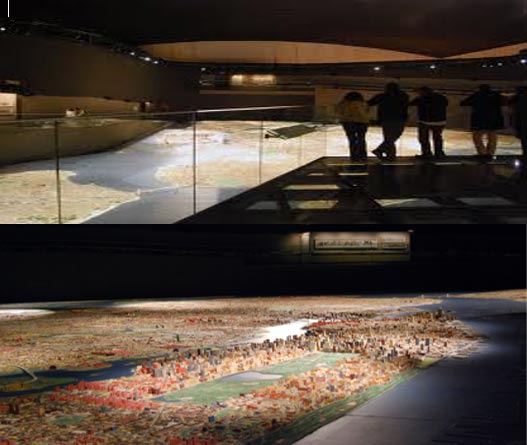
Queens Museum
Address:
New York City Building
Flushing Meadows Corona Park
Queens, NY 11368
Clients:
NYC Department of Design & Construction
Cultural Program Unit, Structures Division
30-30 Thomson Avenue
Long Island City, NY 11101-3045
City of NY Department of Cultural Affairs
320 West 42nd Street, 14th Floor
New York, NY 10036
Queens Museum of Art
New York City Building
Flushing Meadows Corona Park
Queens, NY 11368-3398
Dattner Architects
130 West 57th Street, Ste. 3C
New York, NY 10019Architect:
The Panorama of the City of New York is the jewel in the crown of the permanent collection of the Queens Museum, and at 9,335 square feet it is the world’s largest architectural model. It was built for the 1964 World’s Fair and in 1992, during a complete up-dating 60,000 changes were made to the 895,000 individual structures that make up the Panorama.
The Panorama is used constantly by the Museum’s Educational Department. Each year thousands of children learn about the geography and the social, economic, and political history of the City here. They also offer many adult guided tours and special events.
The project goal was to provide a fully functioning state-of-the-art lighting and sound system to significantly enhance the visitor’s experience and do justice to this important cultural artifact. The anticipated replacement of the electrical infrastructure required to support the proposed light and sound system threatened to consume a fair amount of the modest $500,000 budget.
After Collado Engineering’s original visit to the site we realized that it might be possible to reuse some of the existing infrastructure and were able to convince the client to invest some of the budget in preliminary testing and system tracing. With the information collected, Collado Engineering was able to minimize the replacement of the existing infrastructure and allow a greater portion of the budgeted funds to go towards building a better user interface.
Project Size:
9,335 SFConstruction Cost:
$500,000