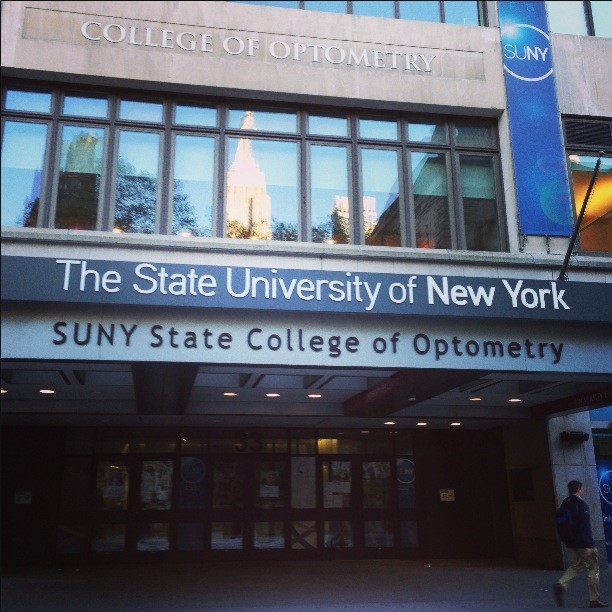
SUNY College of Optometry – Lower Level Renovation
Address:
State University Construction Fund State University Plaza 353 Broadway
Albany, NY 12246
Peter Gisolfi Associates
566 Warburton Ave. Hastings-on-Hudson, NY 10706
Project Size:
6,000 SFConstruction Cost:
$5 Million
The project consists of the renovation of the lower level (basement mezzanine) at the SUNY School of Optometry, located at 33 West 42nd Street, New York, NY 10017. The existing space consists of various offices, conference room, reception area, men’s / ladies rooms, and a janitor closet. The space program for the renovated basement mezzanine consists of a bio-science lab, pre-clinical lab, dissertation areas, simulator room, exam rooms, toilet rooms, and storage rooms.
Prior to this project, the mechanical system design was established (or confirmed) through the replacement in-kind of a packaged water-cooled air conditioning unit and VAV boxes, as part of a separate project. A new low pressure horizontal duct distribution system connected to the existing vertical duct risers will be provided for conditioning the basement mezzanine level. Air flow rates in the new lab spaces will be designed for a minimum of 6 air changes per hour during occupied periods and 2 air changes per hour during unoccupied periods.
A new panelboard to feed the project area will be sub-fed from an existing 225 Ampere panel for the new layout and function of the space. Existing panel circuit breakers will be replaced with the size and quantity to accommodate the installed loads with space to accommodate the installation of future circuit breakers. Space will be allowed for the addition of future circuit breakers.