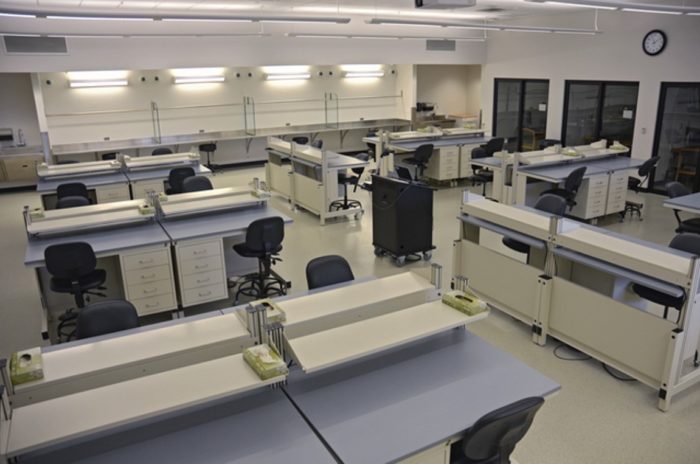
SUNY – Downstate Medical Center
Address:
University Hospital Brooklyn -
Basement Pharmacy Upgrade
Brooklyn, NY
Clients:
State University Construction Fund State University Plaza 353 Broadway
Albany, NY 12246
Peter Gisolfi Associates
566 Warburton Ave. Hastings-on-Hudson, NY 10706Project Size:
3,400 SFConstruction Cost:
$3.6 Million
The project consists of renovations to the University Hospital Brooklyn (UHB) Pharmacy, located on the campus of SUNY Downstate Medical Center, Brooklyn, NY. The existing Pharmacy space comprises approximately 3,400 SF, which includes the general Pharmacy plus several offices, conference / break room, volatile storage, bulk storage (with robotic pharmaceutical retrieval system), and toilet room.
The base project requirements include installation of two (2) new carousels (automated pharmaceutical storage / retrieval system) within the general Pharmacy space, and a new “Pharmacy Compounding Complex” (PCC), which will replace the existing robotic system. The PCC will consist of a Preparation (“Prep”) Room (ISO 8); Hazardous Compounding Room (ISO 7); Ante Room (ISO 7); and Non-Hazardous Compounding Room (ISO 7). The new PCC will have stringent requirements for temperature, relative humidity, filtration, and pressurization to maintain environmental conditions in accordance with United States Pharmacopeia (USP) Standards 797 / 800. A new dedicated HVAC and control system will be provided to serve the specific requirements of the PCC.
The general Pharmacy space has less stringent environmental requirements. However, upgrades to the existing HVAC system are needed in order to maintain suitable and stable space temperature conditions within the prescribed range, as required by USP Standard 659. The upgrades will include a new source of chilled water for air handling unit (AHU) 11, re-balancing, and a new ducted air distribution system in order to provide the required cooling for the space. The new ducted air distribution system is required due to new air flow requirements, construction sequencing related to the installation of the new carousels, and to make space above the ceiling for the introduction of new ductwork serving the PCC.
Lighting modifications are also required in the Pharmacy.