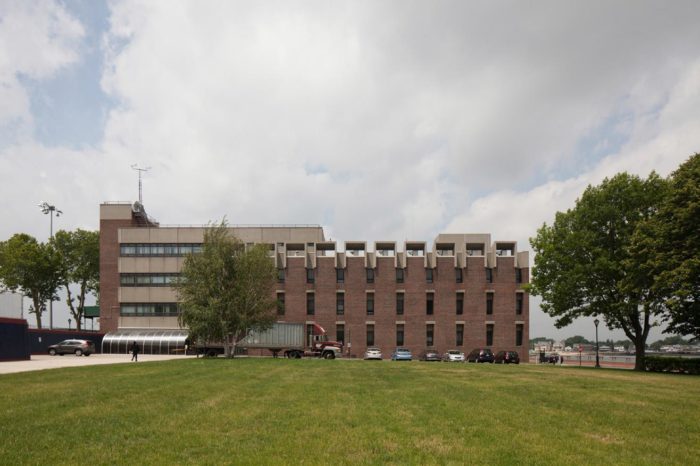
SUNY – Maritime College
Address:
Marvin Tode Hall
Condition Assessment and Planning Study
Throggs Neck, Bronx, NYClients:
State University Construction Fund State University Plaza 353 Broadway
Albany, NY 12246
Peter Gisolfi Associates
566 Warburton Ave. Hastings-on-Hudson, NY 10706Project Size:
90,300 SF
Ross G. Marvin Hall and Arthur M. Tode Hall combine to form the Marvin Tode Science and Engineering Building, located on the campus of SUNY Maritime College, Fort Schuyler, Bronx, NY. The Facility was constructed in 1967, and comprises 90,300 square feet. It is one of the College’s main academic buildings containing classrooms, laboratories, and a lecture hall. Marvin Hall, which is four stories, houses spaces for the science program while Tode Hall is two-stories and houses the engineering program spaces.
The study consisted of two parts:
- A condition assessment study of the existing mechanical, electrical, plumbing and fire protection (MEP) systems;
- MEP conceptual systems descriptions for an addition of four (4) stories, of approximately 65,000 gross square feet area. In the program are offices, a data center and MEP service rooms on the 1st Floor, with classrooms and associated electronic simulator laboratories (e.g. Tugboat, Engine Room, Radar, Marine Transportation, etc.) on the 2nd, 3rd and 4th Floors, and a rooftop mechanical penthouse. The addition will be designed and constructed to meet the requirements of LEED for Version 4 (V4), “Gold” rating.
Many of the existing mechanical systems have been recently replaced or upgraded, and appear to be in good operating condition. The building has a variety of systems, ranging from chilled water to air-cooled package roof-top units to variable refrigerant flow (VRF) heat pumps.
The SUNY Maritime Facilities Department is currently planning on undertaking an electrical Master Plan Study to assess the current conditions of the distribution system and plan for the projected future electrical requirements and anticipated load growth.