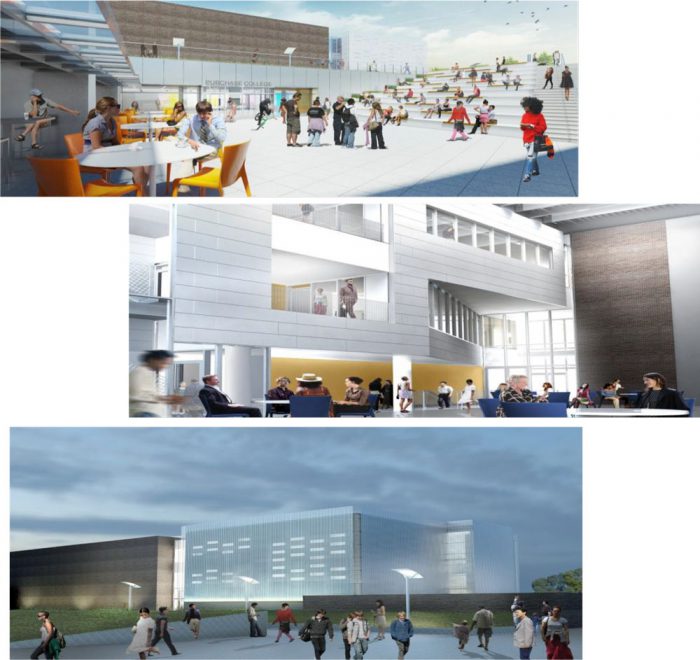
Address:
Purchase, NYClients:
State University
Construction Fund
State University Plaza
353 Broadway
Albany, NY 12246
FxFowle Architects
22 West 19th Street
New York, NY 10011Project Size:
65,000 SFConstruction Cost:
$ 30 Million
The project consists of the construction of a new Center for Integrated Technology Learning, totaling approximately 75,000 square feet, for the School of Theater Arts and the School of Film and Media. The program includes hands-on instructional spaces, technical spaces and presentation spaces. The building will be located between the black box theatre building and the Library. The building will require the demolition of the bookstore at the Plaza Level and will occupy spaces currently used for Central Receiving, Custodial Storage, Mail Room, PAC storage, Bookstore storage and Library storage on the Lower Level.
The design of the mechanical and electrical systems for the new building required that systems be integrated with the existing central cooling and heating plant and the existing distribution of chilled water and heating water. The existing distribution through and about the areas of the new building were reconfigured and re-routed to accommodate the new construction, including a high voltage electrical feeder to the PAC. To accommodate the proposed use of the tunnels and spaces in the Lower Level, relocation of some of the existing distribution systems were required while existing equipment rooms remained unchanged.