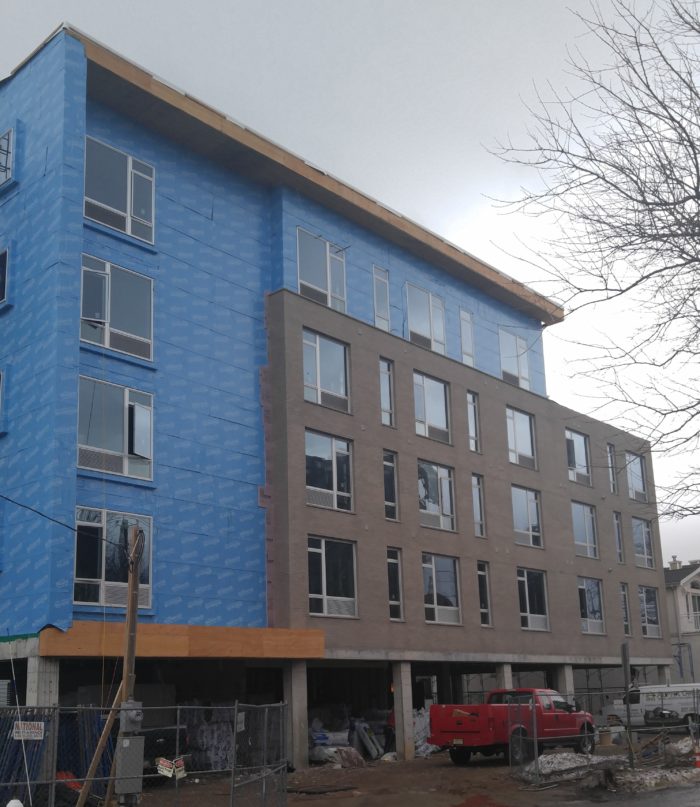
TGSI
Address:
Cedar Street
Fort Lee, NJ
Clients:
TGSI Development LLC
159, 165, & 167 Cedar Street
Fort Lee, NJ 07024
Architect:
Architectura
One Executive Drive
Suite LL100
Fort Lee, NJ 07024
Project Size:
23,834 SF
The TGSI Residential building project on Cedar Street and Parker Avenue in Fort Lee, NJ consists of a 5-story wood structure with 14 rental apartment units. The gross square foot floor area of the building will be 23,834 gross square feet. The basement floor will include the electric, sprinkler, mechanical and elevator machine rooms. The ground floor includes the entrance lobby, bicycle storage room and exit stairwells. The second thru fourth floors are typical with each containing four (4) 2-bedroom units. The fifth floor will contain two (2) 2-bedroom apartments and a roof terrace area.
The heating and cooling of the apartments is provided by perimeter air cooled heat pumps. Each apartment is provided with a gas fired domestic hot water heater and an electric panel to supply lighting and power needs. The gas and electric are directly metered by PSE&G. The second floor apartments are provided with floor warming to compensate for the heat loss to the cantilevered space below.