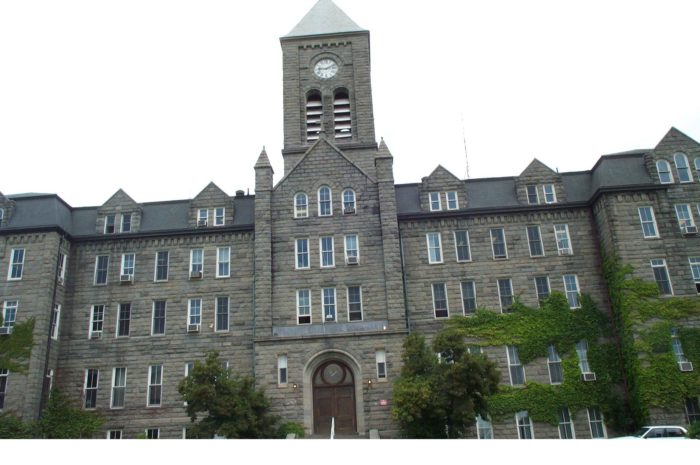
US Department of Labor, Job Corp Centers
Address:
9368 State Route 97
Callicoon, NY 12723
Architect:
Goshow ArchitectsProject Size:
78,000 SF
Collado Engineering’s renovation design was its second Job Corp Center project. Both projects required the air conditioning of existing buildings during a phased renovation. The Delaware Valley Job Corp Center building in Callicoon, NY was previously a turn of the century monastery with heavy stone walls and Landmark status. While the DoL had very clear instructions as to what type of systems were to be designed, Collado Engineering felt there were better choices, given the type and construction of the building. Collado Engineering was able to show the advantages of the other system, winning DoL approval to proceed with its design, and in the process, significantly reducing the project cost by minimizing the impact of the renovation.
The U.S. Department of Labor is planning a renovation to the Delaware Valley Job Corps Center in Callicoon, New York
scope of work prepared by PBDewberry, dated January 2003.
6.3 Million Dollar (60% MEP)
Phased project with occupied structure.
78,000 sf
Goshow Architects has been retained by the United States Department of Labor to design and administer the construction for two buildings in the Delaware Valley Job Corps Center. The scope of work shall pertain the buildings’ general rehabilitation, space reallocation and ugrades to the Heating, Ventilation and Air Conditioning. This work is to be performed while the facility remains in operation. Goshow Architects shall design a phasing plan to permit faculty and student activities to be relocated or otherwise protected during the renovations.
Goshow Architects has retained Collado Engineering, P.C. to design and administer the construction of upgrades to the Heating, Ventilation, and Air Conditioning system. The scope of this work consists of providing mechanical ventilation and air conditioning to Buildings B and C and upgrading the existing heat distribution system. The engineer will provide two (2) feasible alternative systems for review.
The client was The Department of Labor; the project was the Delaware Valley Job Corp Center.
The project was an educational facility, in a campus setting, which had to remain in use during the renovation. Phasing was a big part of the scope of work.
The MEP scope was to air condition the century old monastery building being used for instructional purposes and the cafeteria located in an adjacent structure. There were several challenges, which we can use to highlight our firm’s ingenuity and attitude towards those kinds of issues. We also took a very different approach from what the client had originally envisioned, which simplified the construction, it’s phasing and resulted in a lower installation cost.